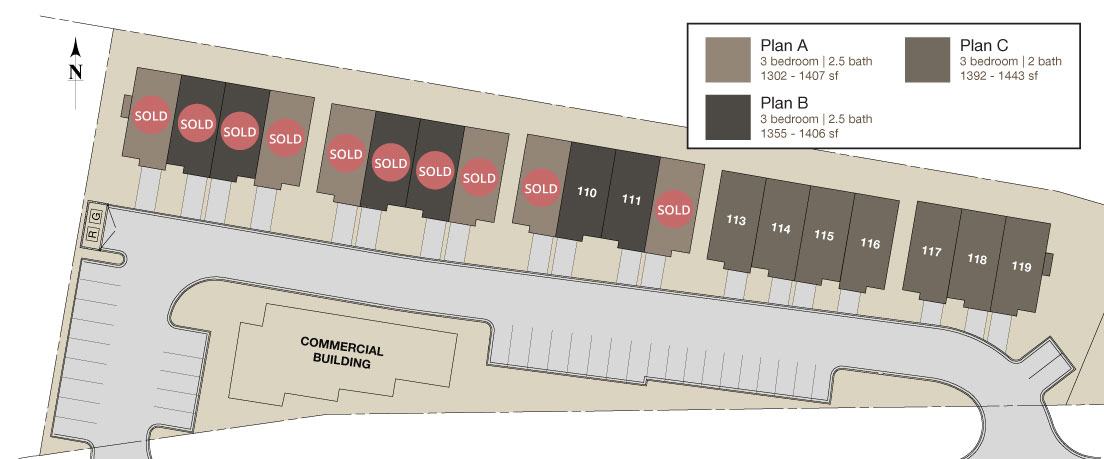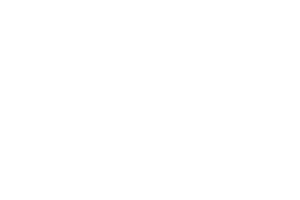Community Living
Kamloops newest townhouse development, Kermode Landing, is located in Campbell Creek Village, less than 20 minutes from the downtown core of Kamloops. Just steps away from endless hiking trails, a neighborhood park & the British Columbia Wildlife Park—a rehabilitation centre and zoo situated on over 100 acres and open to the public. Just a few minutes drive will get you to local wineries like Harper’s Trail & Sagewood, Rivershore Golf Course, and a boat launch for the water enthusiasts! Less than a 10 minute drive and you have easy access to all amenities including restaurants, shopping and professional services. Kermode Landing will consist of 19 residential units and a possible daycare facility.
Site Plan
8960 Dallas Drive

SOLD
Floor Plan A
3 bedroom
2.5 bath
1302 – 1407 sf
SOLD
Floor Plan B
3 bedroom
2.5 bath
1355 – 1406 sf
SOLD
Floor Plan B
3 bedroom
2.5 bath
1355 – 1406 sf
SOLD
Floor Plan A
3 bedroom
2.5 bath
1302 – 1407 sf
SOLD
Floor Plan A
3 bedroom
2.5 bath
1302 – 1407 sf
SOLD
Floor Plan B
3 bedroom
2.5 bath
1355 – 1406 sf
SOLD
Floor Plan B
3 bedroom
2.5 bath
1355 – 1406 sf
SOLD
Floor Plan A
3 bedroom
2.5 bath
1302 – 1407 sf
SOLD
Floor Plan A
3 bedroom
2.5 bath
1302 – 1407 sf
110
Floor Plan B
3 bedroom
2.5 bath
1355 – 1406 sf
111
Floor Plan B
3 bedroom
2.5 bath
1355 – 1406 sf
SOLD
Floor Plan A
3 bedroom
2.5 bath
1302 – 1407 sf
113
Floor Plan C
3 bedroom
2.5 bath
1355 – 1406 sf
114
Floor Plan C
3 bedroom
2.5 bath
1355 – 1406 sf
115
Floor Plan C
3 bedroom
2.5 bath
1355 – 1406 sf
116
Floor Plan C
3 bedroom
2.5 bath
1355 – 1406 sf
117
Floor Plan C
3 bedroom
2.5 bath
1355 – 1406 sf
118
Floor Plan C
3 bedroom
2.5 bath
1355 – 1406 sf
119
Floor Plan C
3 bedroom
2.5 bath
1355 – 1406 sf
Click on a unit above to view the floor plan.
Contact Us
If you have any questions, send us a message using the form to the right, or give us a call.
Amanda Mitchell (PREC)
[email protected]
Mike Mitchell (PREC)
[email protected]
Royal LePage Westwin Realty
Tel: 250.374.1461









































